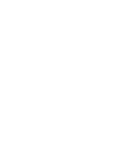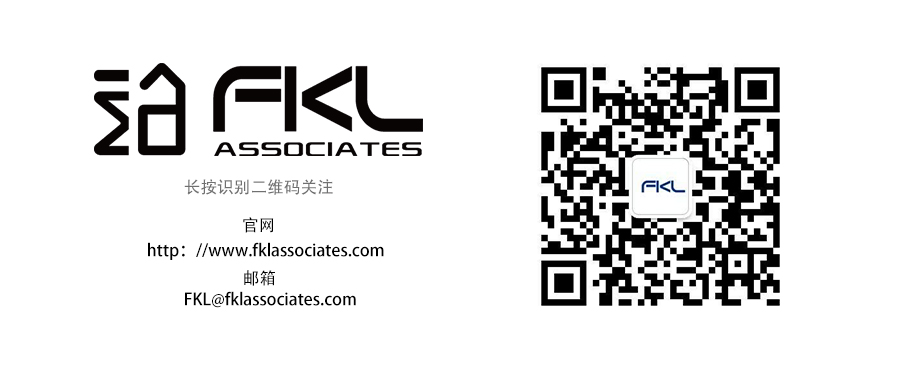
XINJIANG BLOCK 74-B OF VANKE JINGYAOLI
Customer |
CHINA VANKE Co., Ltd
City |
Wulumuqi Xinjiang
Scope of services |
Architecture
Type |
Mixed-use/Retail/Office
Scale |
34,000㎡
The project is located at the commercial intersection of Karamay West Street and Jinshajiang Road in Saybagh District of Urumqi, forming the regional commercial center. The block is typically long and narrow with height difference between north side and south side. Therefore, the project design strategy is that combined with narrow features of terrain, the overall schematization adopts the "two-point-line" layout to maximize the extension of the commercial moving line and to build "single line" commercial space. At the same time, interesting squares are set in the middle of the block to increase space nodes, so as to jointly construct slow walkers’ commercial space. Besides, the number of commercial secondary entrances are added to make the whole commercial district more convenient and accessible, meanwhile to enrich fun and vitality of commercial street.













