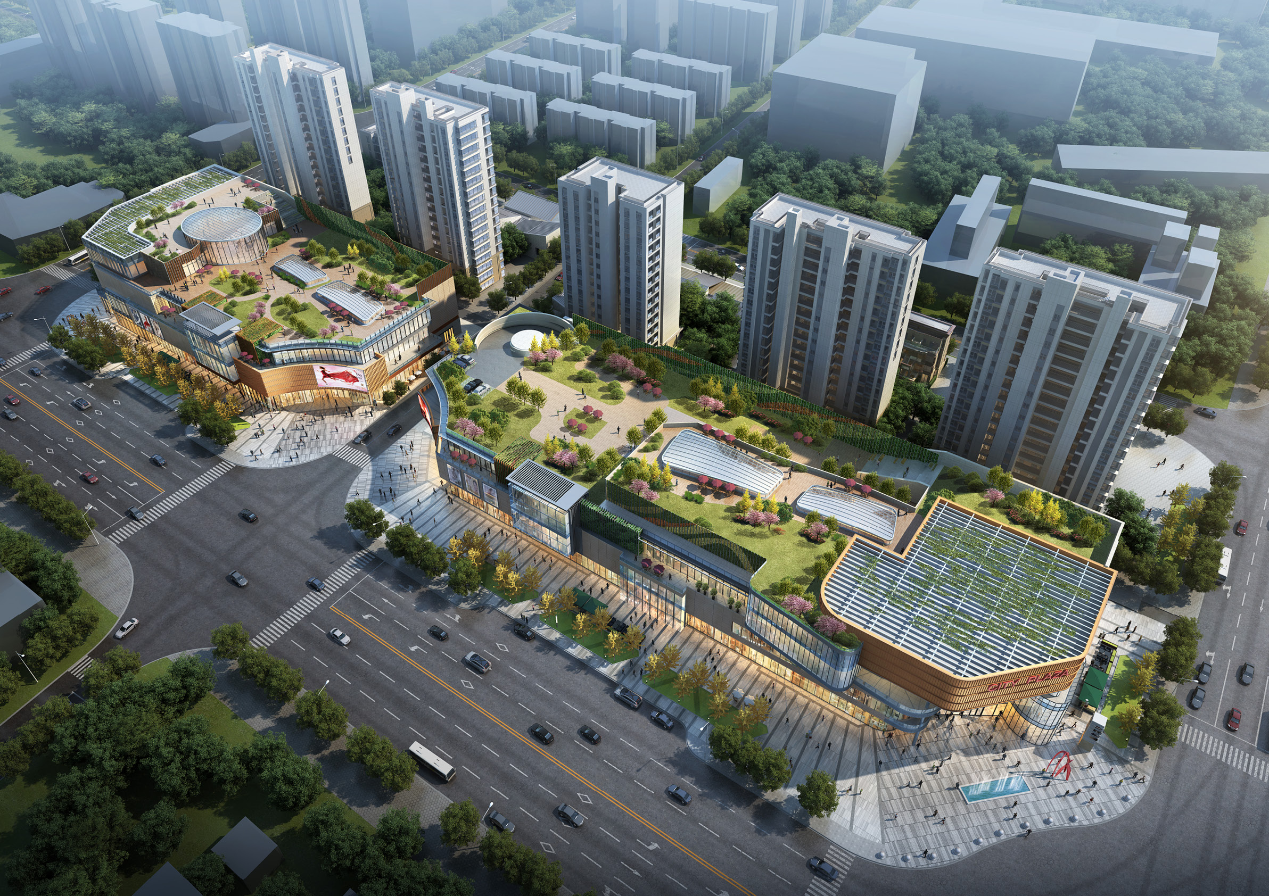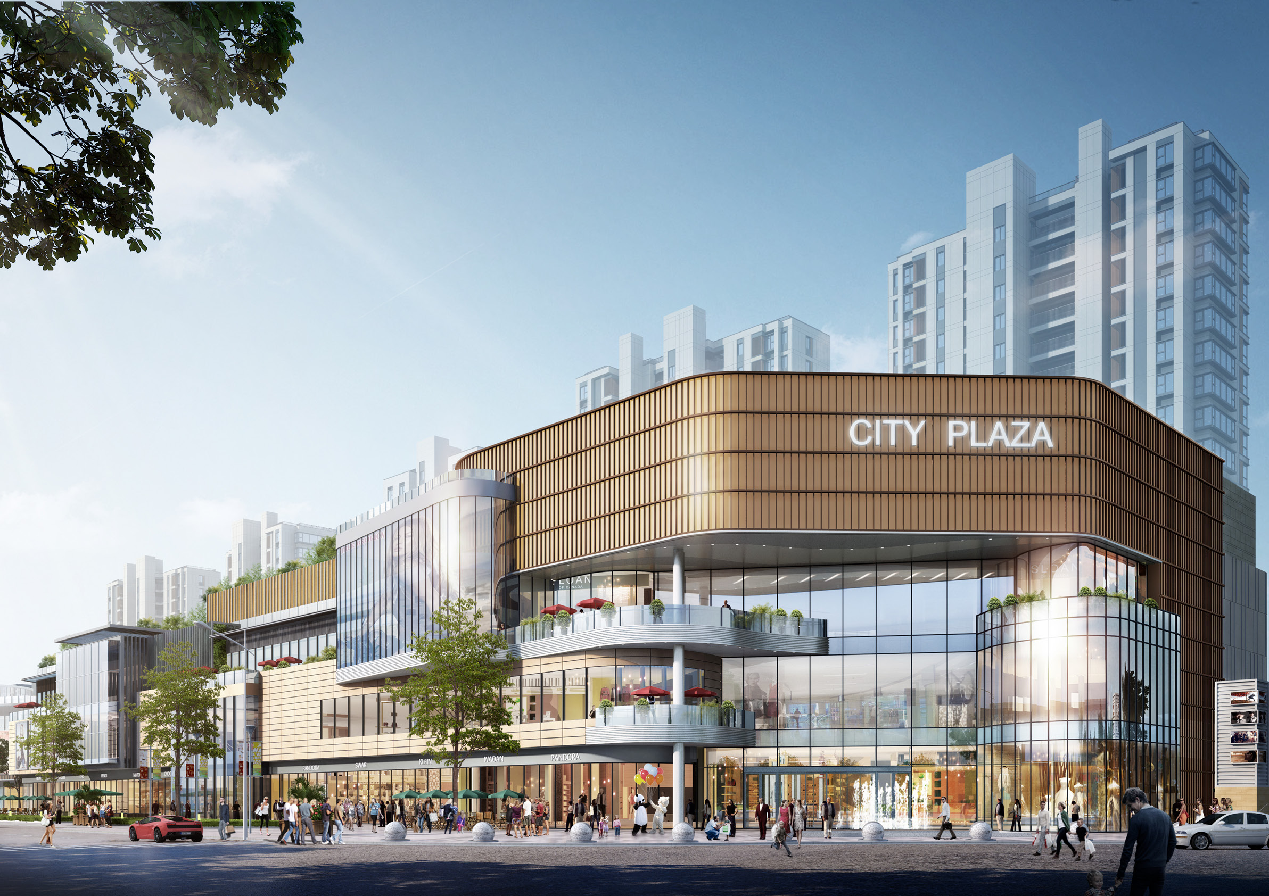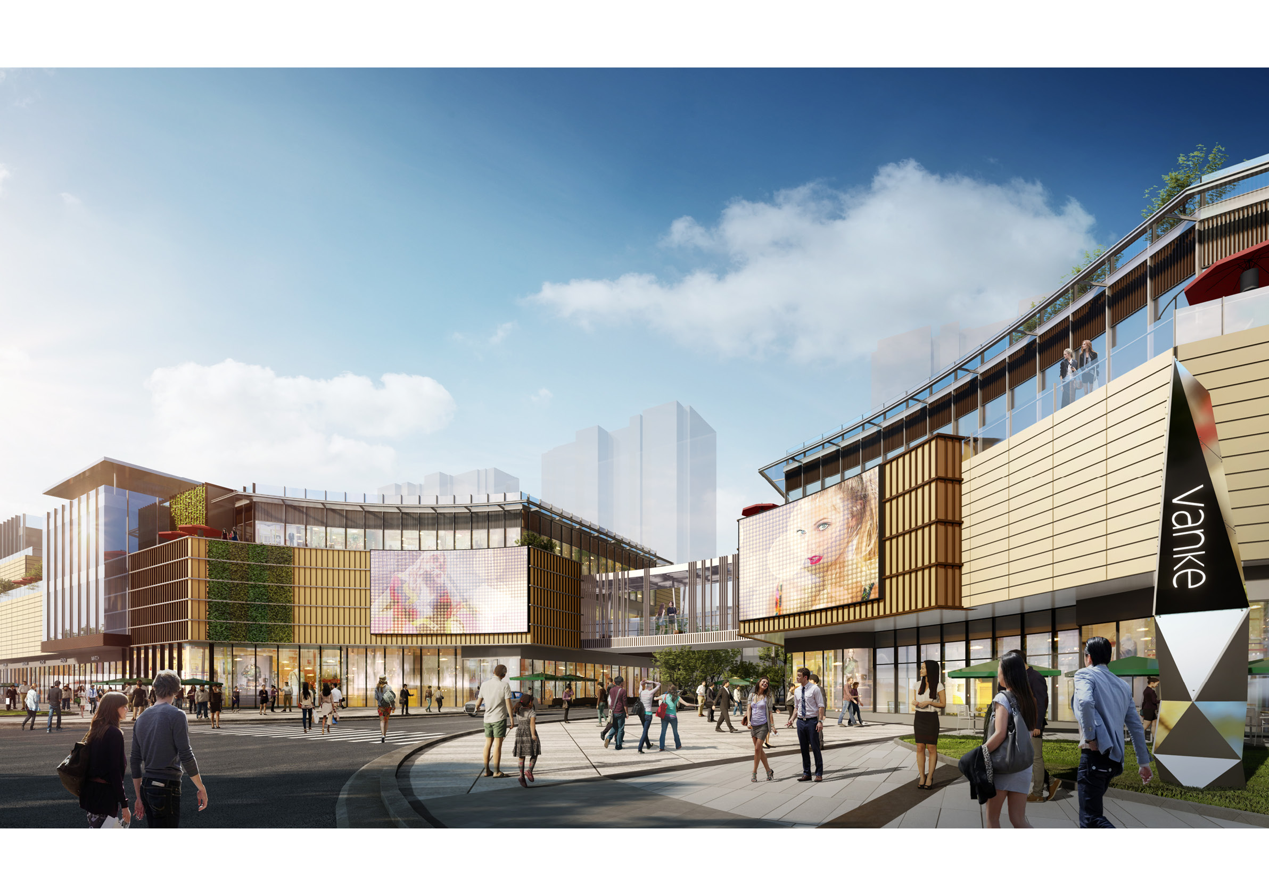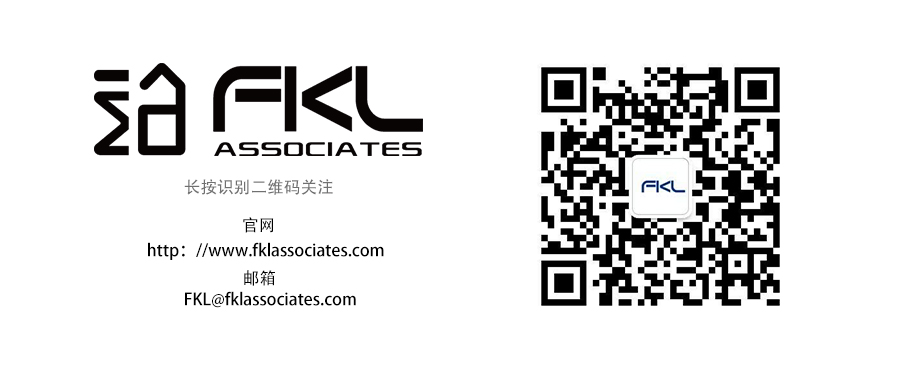
VANKE, SHANGHAI COMMERCIAL PROJECT OF YANGHANG
Customer |
CHINA VANKE Co., Ltd
City |
Baoshan Shanghai
Scope of services |
Architecture
Type |
Mixed-use/Retail
Scale |
30,000㎡
The project aims to create a dynamic and opportunities retail environment, rich and colorful, leisurely business district. Erect a sense of belonging to the community, breathe green, pleasant space where the city and nature coexist harmoniously.The project is a community-based urban complex, the completion of the building will have an important impact on the regional urban space environment. The overall facade adopts the combination of large-area simulated stone paint and glass curtain wall, and the exterior wall surface adopts the vertical rough chisel texture, reflecting the commercial quality. Glass curtain wall treatment is simple and lively, combined with the practice of large area advertising space, is built with a sense of The Times and vitality. The skirt house design momentum is extraordinary, displays the commercial complex atmosphere image. The entrance is cantilever and several lines outline the external form of the whole building from the ground to the top. It is magnificent. The facade design of the whole mall is also formed by interspersed changes of geometric blocks. The physical wall outside the mall is inlaid with colorful advertisements and neon lights. The arcs move alternately, showing a kind of rising and flourishing, symbolizing the prosperity and prosperity of the mall. The contemporary and modern sense of building Baoshan community type shopping center.













